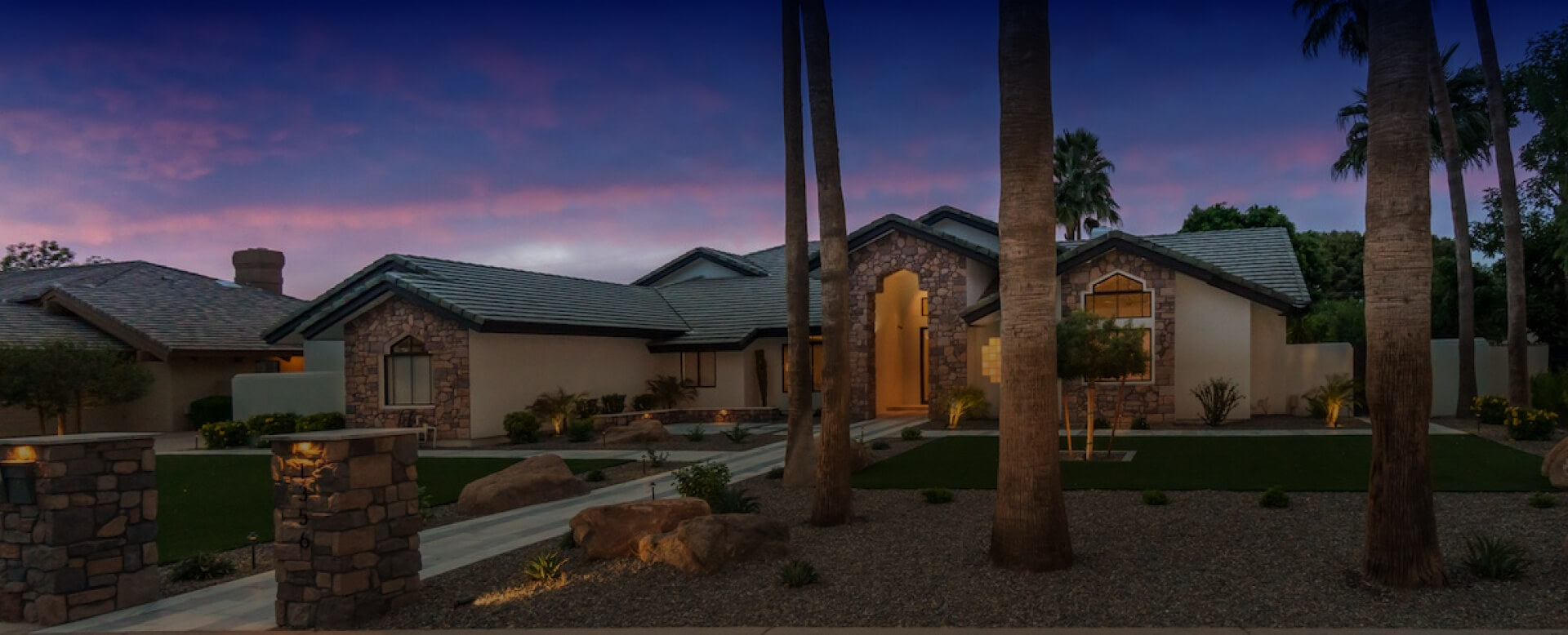
































Discover the elegance of this K. Hovnanian home, featuring the Grace Floor Plan. The heart of the home is its kitchen, boasting quartz countertops, spacious kitchen island, a single basin sink, white subway tile backsplash, upgraded light gray cabinets, accent lighting, and stainless steel appliances. The split floor plan offers privacy and convenience, with additional cabinets and counter space in the laundry room and ample storage throughout. A bench and valet area near the garage entry add practical charm. Additional features, den or office space with glass French doors, wood-like ceramic tile throughout the main living areas and carpet in the bedrooms provide comfort and style along with abundant natural light. The primary bedroom suite is a true retreat, featuring a separate tub and shower, a private toilet room, dual executive height vanity and a walk-in closet. Step outside to the thoughtfully designed garden, complete with artificial grass, fruit trees, paver step stones and walkways, and a covered patioperfect for relaxation and outdoor entertaining. Conveniently located near shopping, dining, parks, a community pool and recreation center, a golf course, and the scenic hiking trails of White Tank Mountain, this home offers a perfect blend of luxury and lifestyle.
To Schedule Showing, Please Fill Out Form Below
Carol Royse Team is committed to protecting and respecting your privacy. By clicking Get Into Our Nice Homes, you agree that we may store and process the personal information submitted above.



